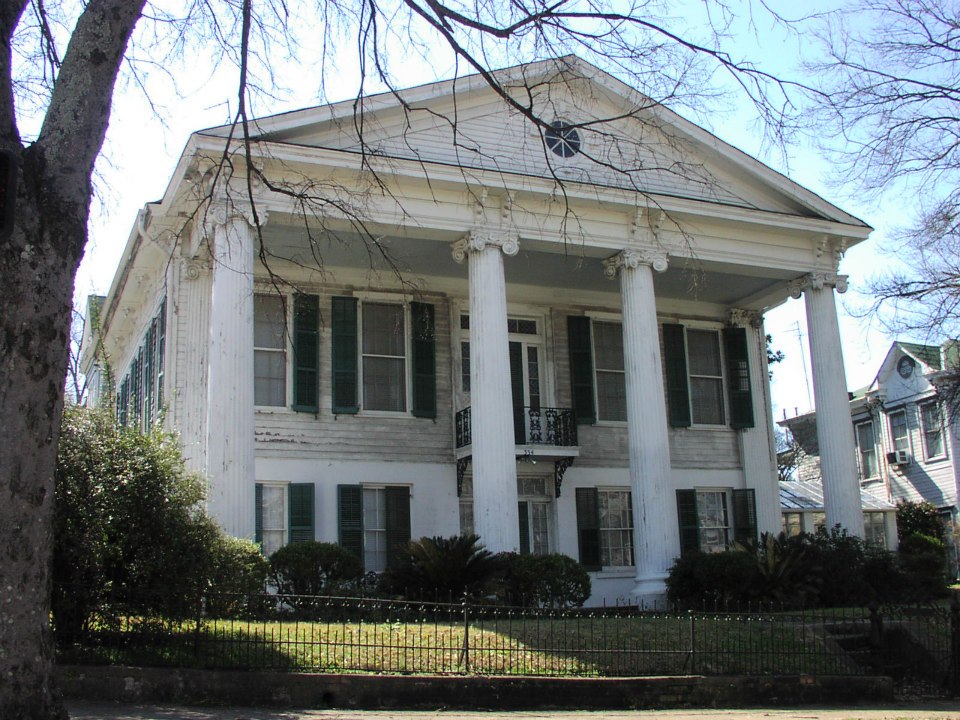The home of John J Dowe and his progeny for a hundred years or more. It is noteworthy, not for what it is, but for what it once was. I had been told that this house was formerly a Victorian adorned Italianate design, which featured “Gorgas Home” curved steps leading up to a large covered porch and main entrance on the second floor. I was reluctant to believe all that until I saw a recent post on TGB. So now I must report that the porch, the Italinate detail, and the pair of curved stairs were torn away early in the last century, and the four oddly spaced (to compliment the window spacing) Greek Revival Ionic columns were put in their place. The old hip roof was extended to form a pediment, and Wal-lah! Added to the National Register of Historic Places in 1988. It’s application and more info can be found here.
-Charles Humphries
