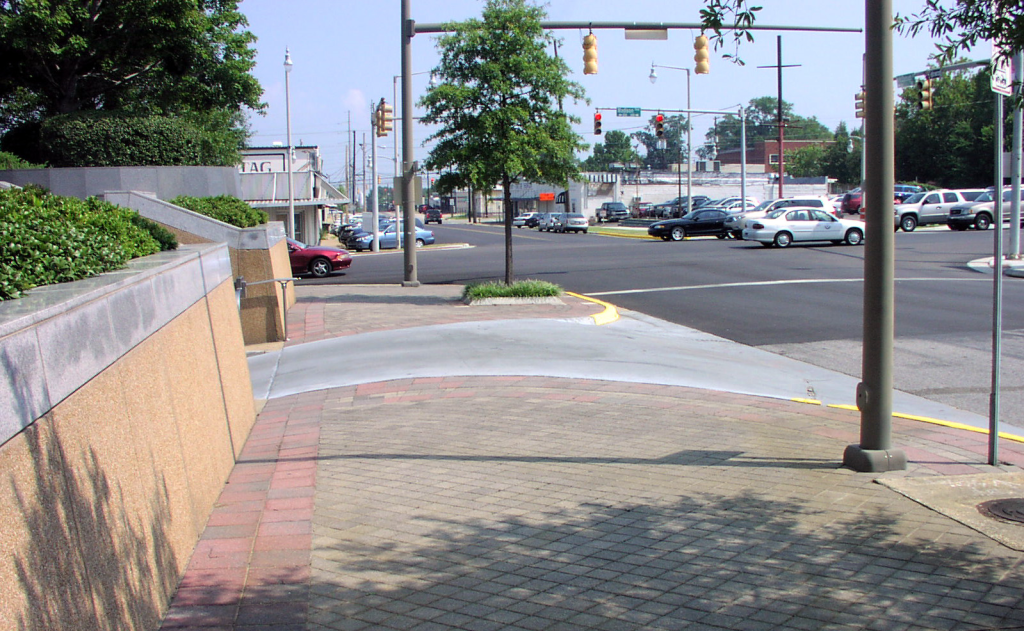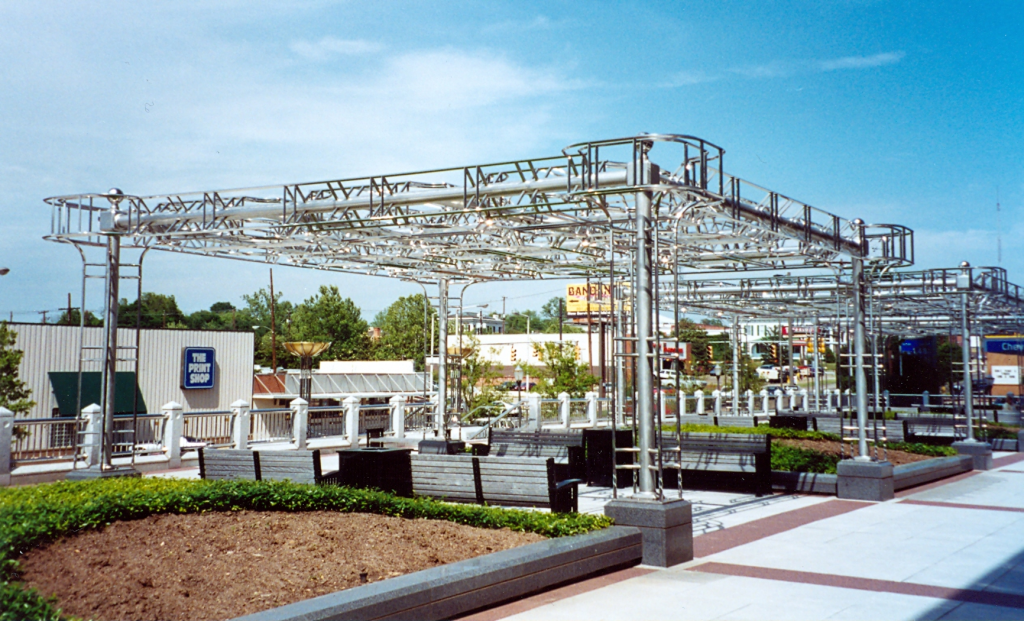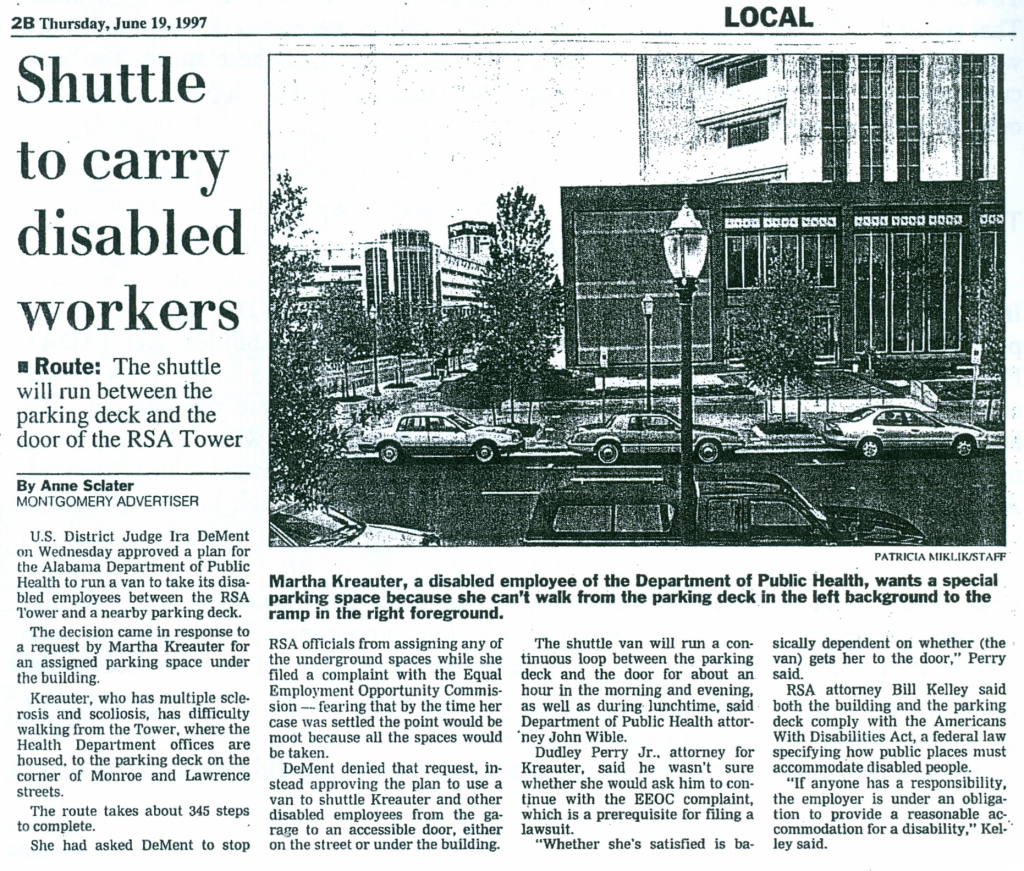Coming Up Short
Because of demands of the Chamber of Commerce, the 1000-car parking deck to serve the Tower was to be located diagonally across the street, connected only by public sidewalk, wind and rain. Legally, additional parking capacity was to be afforded in the RSA’s Bainbridge Street Deck, three blocks away. The Goodwyn, Mills, and Cawood firm was to design the Tower Deck, and as noted earlier, Watson, Watson, & Rutland (2WR) drew the plans for the Bainbridge facility.
All our previous RSA tenants had grown accustomed to their parking spaces attached directly to the location of their offices, so we were nervous over the tenant reception to the Tower Deck’s remote arrangement. In the face of this fear, we proposed to include 150 “VIP” parking spaces within the base of the Tower itself. We envisioned a deck three levels high and located on the North (Madison Avenue) side of the structure. John Gandy and I assured Dr. Bronner that we could hide it architecturally so that travelers on Madison would not realize what they were seeing. Dr. Bronner was dubious of our claim, and when we admitted that the arrangement would cause the office tower to rise out of its two-story base asymmetrically, he rebelled.
Bronner thereupon decreed that there would be only one level of parking within the Tower block and it would be sunken under a raised concourse and hidden by a berm. That scheme is the one we carried out, and the 47 parking spaces which it produced are woefully inadequate. The AmSouth Bank lease claimed half of these spaces for bank customers, and the remaining 24 are not adequate to mollify even the top executives who operate from the building.
The Wheelchair Demon
I have previously related my experiences with Barbara Crozier, the pugnacious wheelchair-bound champion of the American Disabilities Act (ADA). Perhaps you recall that she transferred to a State agency quartered in the RSA Tower even before the Union building opened. At the Tower, her big issue was parking. We had marvelous parking facilities for the handicapped in the Union where she was going originally. The Tower parking facilities, on the other hand, left something to be desired. As soon as she moved in, Crozier began to organize all her wheelchair buddies to protest what she considered to be unacceptable arrangements.
First, though, you must realize that the ADA mandates that owners of every facility reserve and designate for the handicapped a certain proportion of all spaces in each parking area which serves that facility, which the RSA did. Thus, two of the 47 spaces in the Tower’s restricted VIP parking area, and 20 of the 1000 spaces in the separate deck across the street, were reserved for HC parking. In our office, Project Architect Vic Hunt researched the law and concluded that the aforementioned interpretation was correct. So did everyone else.
The obnoxious thing about the ADA rule is that the decreed proportion of the population is not wheelchair bound or on crutches, and these prime set-aside parking spaces largely go unused (except by cheaters).
Crozier attempted to use one of the two designated handicap spaces in the restricted VIP parking space, but she was turned away when these spots were embellished with 1-hour signs and thus restricted to use by handicapped customers and visitors to the Tower. Ms. Crozier became enraged over this affront to her condition and status as a star troublemaker. As a result of all this, she was forced to park in one of the 20 reserved handicap spaces across the street in the separate deck. Thus, she had to elevator down from the second level of the deck, travel over a block of sidewalk to the office building entrance and then elevator up to her floor. To Barbara Crozier this was outrageous!
Her reaction was to file another legal action, this time a joint action with a fellow employee, Martha Kreauter. They claimed that the correct interpretation of ADA was to consider the two parking facilities as a single entity and locate all 22 of the 1047 total spaces in the Tower’s tiny VIP parking area. Because handicap spaces take half-again more area than conventional parking spaces, that designation would have consumed 3/4 of all the parking spots in the entire VIP ramp. There would be virtually no VIP parking for tenant chieftains. There would be hardly any bank customer spaces. Talk about a failed building!
The RSA staff flew into a frenzy to appease Crozier, but their position was rendered more difficult by Vic Hunt, PH&J’s Project Architect. A year before this confrontation arose, Hunt quit his job with PH&J and accepted employment with the Public Health Service. In his new position, he was facilities manager for a tenant in the Tower, and that tenant was Barbara Crozier’s employer. When this brouhaha arose, Vic reversed his position and came down on Crozier’s side. Because he was in the original discussions, Vic’s switch gave credence to Crozier’s absurd position. Yours truly was indignant with Victor, and the RSA staff found itself even more vulnerable.
A tentative compromise was accepted by the Court and it is still in effect as of this writing. Under the arrangement, all handicapped workers park in the large deck across the street, and the Retirement Systems provides a van to transport them from there to the executive’s lower level entrance on the opposite side of the office building. We only hope the arrangement stands up and our deranged court system and legislature do not destroy the building with their misguided application of this difficult law.
Flood Control
Few people realize the extent of flooding that occurs during extremely heavy rains in the area where Madison Avenue flattens out. That is exactly where the Tower is built.
In 1992, before we tore it down, I went into a small loanshark office at the corner of Madison and Lawrence and asked the office manager to show me their “high water mark”. She was startled at my request but admitted they had one. Thereupon she ushered me into her back office and pointed to a ring on the wall about 18 inches above the floor. PH&J now knew for sure it faced a serious challenge if the proposed office building, with its sunken VIP parking area, was to avert a similar disaster.
Later that day I visited the Madison Hotel on the opposite side of Lawrence Street and studied their “sea-wall gate”. The Madison’s below-street-level parking area had been flooded so many times that the hotel constructed massive steel flaps which rise up out of their driveway to keep street water from inundating their entire lower parking area and flooding the adjacent dining level.
This street flooding problem in Montgomery is the result of woeful long-range engineering. You should appreciate my trepidation over the prospect of a down-ramp parking area with its floor four feet below street level, right at this flood zone. As a result, when you enter the Tower parking area you ride up and over an 18-inch water barrier hump. We even rebuilt a portion of Madison Avenue in an attempt to alleviate the problem. All our efforts will probably only delay the inevitable, and I am most fearful that someday a heavy cloudburst and the resultant local flood will overpower the Tower parking area and even its basement.
So far, so good. However, the next time you watch the weather report and a heavy local downpour is expected, think of me. I’m probably watching and have a stomach ache over the prospect.

The 18-inch Flood Barrier Hump in the Parking Area Drive and Designed to Prevent McDonough Street Floodwater From Entering the Tower Basement.
Its Executive Motor Lobby
In 1994, as he had done at the Alabama Center for Commerce, David Bronner again had this compulsion to salvage discarded marble from the State Capitol renovations. This time it was a handsome light tan Italian travertine, in a small quantity sufficient to cover a wall of only 250 square feet or so. Bronner asked that his salvaged treasure be utilized in an appropriate place in the Tower.
Bronner’s request proved to be quite a challenge. So difficult, in fact, that I began to lament that he had ever discovered the discarded stone. Vic Hunt and John Gandy, the two PH&J associates who collaborated on the design of the building, had already bestowed polished gray granite and rich red mahogany on every square inch of every public space in the whole damn building. At that time, the structure was half complete and all that granite and expensive wood had already been bought. What to do?
Finally I thought of the basement level vestibule which opened into the small VIP parking bay. The vestibule was to have painted concrete block walls. Saved is what I was! We quickly renamed the modest space to aggrandize it and did new sketches of the area. I rushed to Bronner’s office with the drawings and gushed that it was so fortunate that he had saved that marble – “We need it for the Executive Motor Lobby!”
- A Picture of the East Wall of the “Executive Motor Lobby” All Decked Out in Salvaged Stone. The irony- the salvaged marble and Travertine cost more to salvage than the new polished granite we were using elsewhere.
- An Advertiser Feature Box Echoing Bronner’s Version of the Marble.
A Grand Trellis
Placing a single level parking area partially underground produced yet another design problem – what to do with the half-acre of paved concourse area that would form its top side. If the facility had been three levels high, its top would have been an out-of-sight roof surface. But this huge area was only a few feet above street level and constituted a design challenge of the first magnitude.
It had to be treated with something of immense scale, yet allow a view through it to the building. It had to create shade; even in summer the paved deck would be hot enough to fry eggs. Trees would be great, but the 60-foot beam span over the parking area below could hardly support the necessary earth mass to sustain a root ball.
Finally our design team decided to employ three large trellises and plant them with wisteria vines to create a giant arbor. The center one would form a nice arcade for the building’s north entrance. These structures were each 25-foot square and stood 15 feet high. They were fabricated of Type 302 stainless steel in a Number 8 polish mirror finish, and their vine-covered canopy would have cast 1800 square foot of shade. I say “would have”, because at the end, RSA ruled that wisteria was too much trouble and would not allow it to be planted.
Thus the shining steel framework stands there naked, a monument to the most expensive, as well as most unsuccessful, trellis in the history of mankind. I wince whenever someone asks me “What in the world are those?”

The Poor Apparatus Stands Naked, Sans Any Green Growth, Unable to Cast Shade onto the Unused Benches Below.
-Charles Humphries (“Peril and Intrigue Within Architecture”)
This is one of many RSA Tower stories. The rest can be found here.


