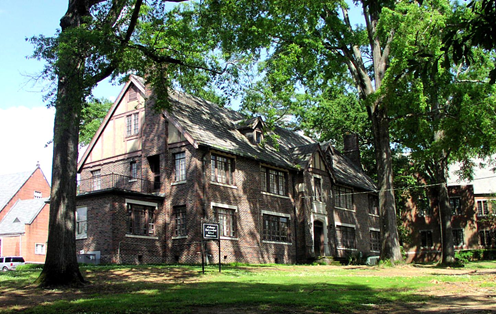If you have never seen a redheaded stepchild, this just might be your chance. This poor, off color, neglected building sits on the back side of the Huntingdon campus, behind the boiler house. It faces Woodley Road without so much as a paved driveway to mark its existence. It is Trimble Hall, erected 1937 as the last building added under the tenure of Huntingdon’s expansionist president W D Agnew. The structure was planned as a faculty apartment and was funded by a $25,000 bequest in the will of benefactor John E Trimble. Trimble and architect Frank Lockwood both died in 1936, so the project may have been started by Lockwood, but completed by his son, Frank Jr. It does include a few Lockwood trademarks, like the vertical Tudor gable timbers with stucco infill, but it is doubtful that Frank Sr would have allowed steel casement windows. Or can you believe he would have placed the passageway to the near-end sundeck to pass thru the chimney.
Over the years the building has been leased out for various non-college purposes, like offices for the Methodist Bishop, or its current use, the Alabama Independent School Association.
-Charles Humphries
